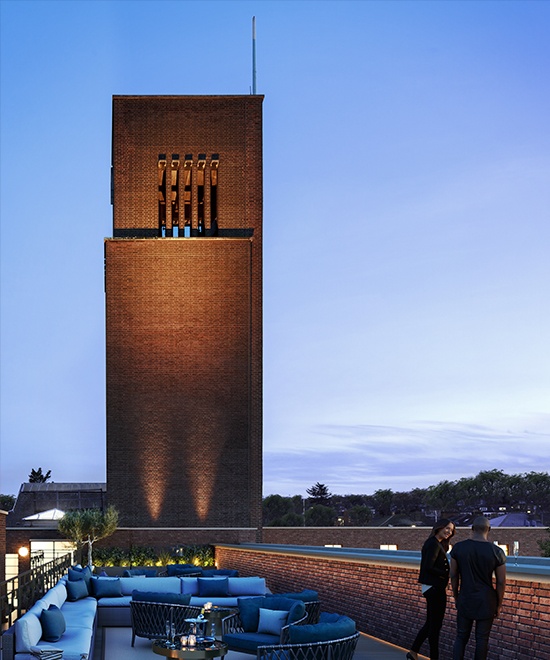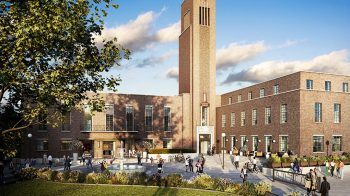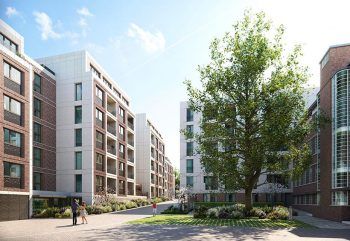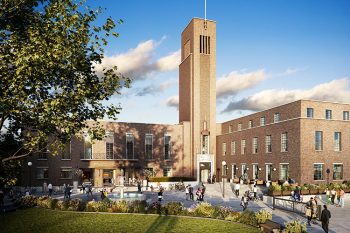
Hornsey Town Hall
Construction Steering Group
Meeting Minutes: Wednesday 15th January 2020, 6:00pm
Attendees:
PB Phil Briscoe (Newington Communications) Chair
TC Tom Court (Newington Communications) Secretary
MA Mark Afford (Crouch End Conservation Area Advisory Committee)
LCH Cllr Luke Cawley-Harrison (Haringey Council)
AC Amanda Carrara (Crouch End Festival)
CC Chris Currer (Crouch End Festival)
GJ Graeme Jennings (Hornsey Town Hall Trust)
TP Cllr Tammy Palmer (Haringey Council)
KG Katy Ghahremani (Make Architects)
RK Regine Kandan (Make Architects)
JP Joe Pitt (Ardmore)
NP Nick Poon (Far East Consortium)
RS Ruth Selig (Weston and Haringey Parks Residents’ Association)
CS Charlie Sharp (Crouch End Neighbourhood Forum)
AW Angela Walsh (Far East Consortium)
Apologies: Eilish Kwai (Ardmore)
Andrew Major (The Time + Space Co.)
Lewis Freeman (Traders of Crouch End)
Piers Read (The Time + Space Co.)
Liz Sich (Hornsey Town Hall Trust)
Kathy Smith (Weston and Haringey Parks’ Residents Association)
1 – Welcome and introductions
1.1 PB introduced himself as Chair of the Hornsey Town Hall Construction Steering Group (CSG), the role of Newington Communications.
1.2 PB gave apologies from members unable to attend, as per the attendance sheet.
1.3 Members of the CSG introduced themselves and their representation at the CSG.
1.4 PB confirmed that the previous minutes are available to view on the Hornsey Town Hall website.
1.5 Newsletter distribution was raised, with RS and AC questioning the distribution zone and dates. PB explained that a distribution company had been employed, but he would double-check their GPS report and in future ensure that any newsletters were also shared electronically to the CSG members so that they in turn could share more widely.
2 – CSG Membership Applications
2.1 PB outlined three applications received from residents to join the CSG. Despite noting that there were only two spaces available, the group agreed to accept all three applications
2.2 MA asked about the proximity of the applicants and RS emphasised the importance of immediate neighbours. PB suggested immediate site neighbours were already represented and there was agreement that wider membership was good, if not to the detriment of close neighbours.
2.3 RS raised vibration and that the site’s neighbours were keen to have a separate meeting.
2.4 PB explained that all construction related issues would be covered during the Ardmore update.
2.5 JP updated on the “Meet the Builder” session the previous week but nobody had attended. RS asked about publicity and JP said they used Ardmore newsletters, noticeboards and social media.
2.6 There was discussion about how to ensure everyone might see newsletters / publicity and LCH noted the recent election would have added more leaflets. AC suggested that residents should sign up for an e-newsletter and JP said that the team would investigate.
2.7 AC also asked if the minutes for each meeting could be more clearly labelled on the website.
3 – Update from Joe Pitt, Ardmore
3.1 JP provided an update from Ardmore that foundation removal works had been undertaken prior to Christmas and this involved the use of excavators and some unavoidable noise.
3.2 JP explained the site had been fitted with five noise/vibration monitors alerting workers if the noise limit is reached, or if there is a sudden spike in the noise level. JP gave the example of the team being notified immediately if an object drops in the middle of the night.
3.3 JP said two residents had complained before Christmas, but none since. LCH asked if the team had gone back to those residents and JP explained the team had previously visited the properties to move monitors around to better understand the issues.
3.4 TP queried that some residents may not be able to contact Ardmore at all or not know how to. JP mentioned the ‘Meet the Builders’ events in November and December.
3.5 TP mentioned that there had been concerns around the red light and advertisements, which are shining through into people’s bedrooms. JP confirmed that the crane advertising was shut off at 6pm on the date of the complaint, and every day. The red light, however, needs to stay on as it serves as a warning for low flying helicopters.
3.6 MA asked about the timeline and JP highlighted the scale of the removal of asbestos on site and that the majority should be cleared out by the end of March.
3.7 GJ asked about the theatre works and JP talked through the regular meetings with London Borough of Haringey and Heritage England, and some examples of decay and repair in the building.
3.8 KG added that their traffic light system indicates what really needs repairing, so they only alter what urgently needs to be done.
3.9 GJ stated that this was worthy of a story, as if the developers were simply to replicate each replaced item, they would lose a lot of original craftsmanship. KG assured GJ that the Assembly Hall would mostly be retained, but if it is not repaired now then it will disintegrate.
3.10 GJ added that many restored places ‘lose their magic’, which RK acknowledged, giving the example of cleaning wooden floors instead of polishing them. JP said the team are focused on giving the building the care and attention to preserve it rather than making it new, shiny and different.
3.11 RS asked JP if the communal areas’ floors would be kept and JP and RK confirmed this, while explaining some of the cleaning process.
3.12 GJ asked about ‘progress pictures’ to show the redevelopment. JP said this is usual practice, although the asbestos clearance has caused delays. GJ suggested photos are placed on the HTH website and AC agreed; both suggesting that many people would be interested to see them.
3.13 JP described the previous site tour, and that they would be looking to decorate the site hoardings with pictures, including updates on monitors within the hoardings. KG added that The Time + Space Co. will be hosting space that will include site updates as part of a big presentation.
4 – Theme in Focus: Designing Hornsey Town Hall
4.1 Make Architects led and explained that the original 2018 planning consent came with 52 conditions, with each condition is divided into compliance, pre commencement, pre demolition, pre piling, pre-occupation, and post occupation categories.
4.2 Make then detailed the Section 96 application which incorporated a series of non-material amendments to the planning application. Key changes include public realm changes, providing access to and from the Town Hall gardens.
4.3 Make explained that their team work closely with Piers Read of The Time + Space Co., including having weekly meetings.
4.4 Make had reviewed the lift provisions and concluded that the two existing lift shafts could be restored, with new cars rather than disturbing the building with new shafts. They confirmed that the lifts will be able to accommodate 12 people in total (6 people per lift at 450kg in total each).
4.5 The original ticket office will be retained, as well as the window and marble and door details.
4.6 In order to improve accessibility, some changes will be made to ensure level access is achievable through the building.
4.7 Make updated on the lower ground floor, which is set to become recording studios and booths.
4.8 To the rear of the building, refuse and cycling storage and cycling storage had both been reviewed.
4.9 Make revealed that archive photos showed the revolving door had originally been a swing door, and they would be replacing this with the original look of the building.
4.10 In the theatre, an added pit in the stage to hold equipment, which will be used when required.
4.11 Make outlined changes to the first floor, where a new wall will separate the seating area in two cinemas. AC asked if this would affect the acoustics and the need for additional cinemas.
4.12 MA queried the capacity of the assembly hall and Make confirmed it would hold 400 people. AC asked about the area under the balcony, RK confirmed it could be separate or work in tandem.
4.13 GJ asked what the folding screen would be used for and Make described it as potentially space for a bar, storage or a dance studio with mirrors attachable.
4.14 AC asked about the Council Chamber and Make confirmed it would remain the same but with newly installed secondary double glazing.
4.15 TP asked if Piers Read could attend a future meeting to talk through some of the changes.
4.16 CC reiterated the desire to see site updates along the site hoardings and suggested a restoration blog. AC agreed and suggested that video cameras record the renovations.
4.17 AW stated that photographs were being taken for the records, and JP stated that in the next project meeting they would respond to the suggestions.
4.18 Make detailed that original furniture, books and equipment were put into storage, to be returned as decorative features when the building is complete, and LCH welcomed this news.
4.19 Make closed the presentation by explaining the technical drawing process, how each element is graded on an A, B, C basis and the role of Make Architects as the Design Guardians of HTH.
5 – Update from Far East Consortium
5.1 AW updated members on the current timetable and interest levels from potential buyers.
5.2 AC asked about any adverse effects from recent political trends, and AW responded that high levels of interest had been tempered with buyer caution, but this was already improving.
5.3 LCH expressed concern about the local high street and asked FEC about ground floor operators.
5.4 TP suggested that FEC consult with local businesses on how they can work together, and she was concerned about the future of the high street. AW stated that the development will bring lots of new people to the area, which will in turn increase high street footfall.
5.5 AW reiterated Piers’ vision of regenerating the area so that Crouch End will become a destination and that FEC will help to regenerate the area for people and businesses alike.
5.6 TP stated that it was important to publicise FEC’s commitment to supporting local businesses. AW confirmed that local procurement was maximised, even in the set-up of the marketing suite.
5.7 LCH asked if there was any progress on FEC taking ownership to create garden space by the fountain. AW stated that FEC will investigate further.
5.8 TP raised the removal of a tree from outside the library (as raised by constituents) but the exact issue was unknown to anyone else present. JP promised to follow up with the library.
5.9 MA queried the status of the memorial tree and KG confirmed it will now be retained.
5.10 TP asked about the status of the BT phone box and everyone agreed in discussion that it would be better to remove it, but that BT levy a charge for lost advertising to have it removed.
6 – Dates of next meetings
6.1 PB stated that the next meeting would take place on Wednesday 26th February.
6.2 PB to invite Piers Read from The Time + Space Co. to present at the next meeting.
7 – Any other business
7.1 PB confirmed that the meeting minutes will be published on the Hornsey Town Hall website.
Interest Today Register
The Marketing Suite for Hornsey Town Hall is open Monday to Thursday 10am – 5pm and Saturday 10am – 4pm. Virtual viewings are also available. To arrange an appointment, please call Patrizia on 07972 000253.
- A development by

-
Sales Agent
 Call: 0208 341 4664
Call: 0208 341 4664
FEC House, 40 Furnival Street, London, EC4A 1JQ, England (a company incorporated in England and Wales with company number 10448866). Computer-generated images (CGIs) are indicative only and should not be relied upon as depicting the final as built development or apartment.





