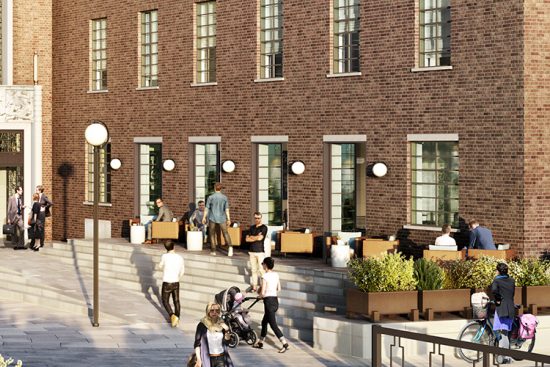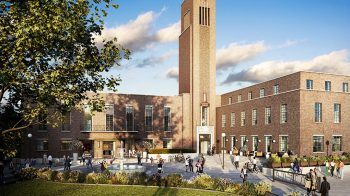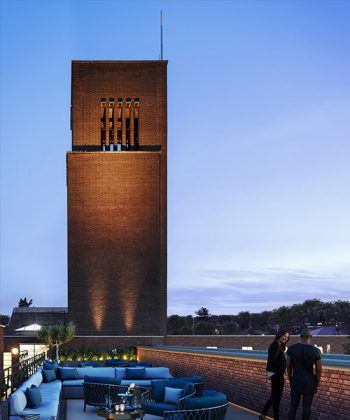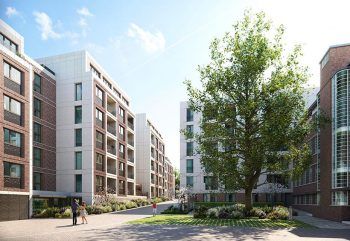
Attendees
Phil Briscoe (SEC Newgate UK) Chair (PB)
Laura Griffiths (SEC Newgate UK) Secretary (LG)
Beth Park (SEC Newgate UK) (BP)
Mark Afford (Crouch End Conservation Area Advisory Committee) (MA)
Alison Boulter (Far East Consortium) (AB)
Amanda Carrara (Crouch End Festival) (AC)
Cllr Luke Cawley-Harrison (Haringey Council) (LCH)
Susan Cooper (Resident Representative) (SC)
Chris Currer (Crouch End Festival) (CC)
Lewis Freeman (Crouch End Traders) (LF)
Katy Ghahremani (Make Architects) (KG)
Graeme Jennings (Hornsey Town Hall Trust) (GJ)
Scott Lau (Far East Consortium) (SL)
Andrew Major (Time & Space Co.) (AM)
Robbie McNaugher (Haringey Council) (RM)
Cllr Tammy Palmer (Haringey Council) (TP)
Miranda Pattinson (Resident Representative) (MP)
Joe Pitt (Ardmore Construction) (JP)
Paul Botten (Ardmore Construction) (PB)
Nick Poon (Far East Consortium) (NP)
Liz Sich (Hornsey Town Hall Trust) (LS)
Paul Toyne (Resident Representative) (PT)
Angela Walsh (Far East Consortium) (AW)
Apologies:
Cllr Dawn Barnes (Haringey Council) (DB)
Tobias Finlayson (Haringey Council) (TF)
Benjamin Lesser (Hornsey Town Hall Trust) (BL)
Charlie Sharp (CENF) (CS)
Kathy Smith (Weston and Haringey Park Residents’ Association) (KS)
Attendance and introductions
PB took a roll call of attendees.
Approval of previous meeting minutes
The minutes of the previous meeting were approved unanimously.
PB explained the change in agenda to focus on key topics shaped by questions from members of the CSG in advance.
Town Hall Square update
KG explained that she was going to show drawings based on questions received from MA and encouraged further questions as the presentation went along.
KG began by showing a construction drawing, which demonstrated changes to the plans since the planning consent was received. This predominantly included leaving the maple tree where it currently is rather than moving it. She explained that the tree roots had resulted in a porous resin bound finish being required in that area because, if the paving slabs had been put in place as originally planned, this would have potentially killed the roots of the tree.
KG moved on to a more detailed drawing, explaining that the benches and seating proposed are in line with the consented design. She went on to say that the majority of benches are integrated all the way around the green so that they can be sat on, on either side. There are also 4 individual benches that have a back rest, and which work in tandem with the opening to the green.
KG then spoke about contemporary tall lights, which are part of the required lighting for the scheme and provide even illumination across the square. The historic lights are located towards the entrance of the Town Hall building. KG explained that there are also bollard lights integrated around the edge of the green, which are a replication of those found on historic photos.
MA asked if globe lights were being used towards the back of the fountain. KG responded that the right level of light could not be achieved to ensure safety and evenness of illumination with the globe lights. KG said that because the contemporary lights are more powerful and efficient, fewer would be required within the design.
MA noted that the area of resin near the maple tree would be large and asked if people would be able to walk across it – KG confirmed that they could. KG explained that the tree root is large which is why the resin area is large, but it has been designed in an unobtrusive way.
MA asked if the resin would be loose and whether it would have an impact on things like litter, but KG explained that this wouldn’t be the case.
MA then proceeded to ask about the future of the silver birch trees. KG explained that they would be relocated to the Town Hall gardens.
MP asked about disabled access and whether the rubberised base around the maple tree would be suitable for wheelchair users. KG responded that this area would be accessible. MP then asked about level access, which KG also confirmed would be in place.
TP spoke about the works being behind schedule and raised the issue about the wrong paving stones being put down at the front section of the Town Hall Square, as is to be resolved. TP asked for a more open dialogue with Ardmore and FEC about what is happening on site and asked for reassurance in terms of how things will be communicated going forward – beyond showing images of the end results.
PB reiterated that the structure of the meeting had changed so that questions would be taken in advance and detailed answers provided to the group as far as possible.
AW asked TP if she was referring to a lack of clarity on timings. TP said that timings do come into it, but again raised the issue of the paving stones, which she said had caused the community to lose trust. She also raised concerns about disruption from the construction site on neighbouring residents.
JP asked for more information about TP’s concerns, noting that he will always look into complaints if they are raised and the relevant details are provided. He noted that a lot of works tend to take place in the vicinity of the site that are unrelated to Ardmore or the Hornsey Town Hall works. LCH explained that in the most recent instance he was aware of, it was in fact an external contractor carrying out the works. JP reiterated that such works are outside of Ardmore’s control.
TP asked if residents can be informed if external utilities works are being carried out – JP said that Ardmore do inform residents when they are aware of such works going on, but the utilities companies do not always notify Ardmore in advance and are called out to emergencies across the local area, on a 24h basis.
PT said that he lives next to the site and had been disturbed at 8am on a Sunday morning when UKPN had been doing noisy enabling works. PT suggested that this isn’t an issue for Ardmore but rather is something that the Council needs to be made aware of.
LS returned to the topic of the Town Hall Square and referred to the apparent step up on to the square from the public highway. She asked whether progress had been made on resolving this. KG confirmed that this had been addressed, so that there is to be no step.
MA said he had noticed that a lot of the seating is positioned on the grass itself. He raised concerns that this might mean the seating isn’t available all year around as the area could become muddy. He asked if a gravel perimeter could be installed around the seating.
KG explained that the benches could be sat on from either the grass side, or the paved side. MA reiterated his concern about the seats on the inside not being accessible during the winter. KG explained that all of the seating is accessible from the Town Hall Square side and that you can choose where to put your feet. KG showed the drawings for the seating, explaining that the bench around the green has no back and therefore you can sit facing either side.
KG explained that 95% of the seating can be accessed from either side and is fully flexible. It also acts as a soft barrier preventing children from running into the road.
MP said she understood it that, on a wet day, if you are in a wheelchair then you would need to sit with your companion on the outside of the benched area so as to avoid getting muddy from the grass. KG confirmed that this was the case, and the plans haven’t changed in this respect.
LCH asked RM from Haringey Council to provide an update on how the plans for the Town Hall Square fit in with the Section 278 funding for the bus stop. RM said that part of the funding agreement is to replace the bus stop, and that this sits with Haringey Council’s Transport and Highways department. RM has asked the Transport department to look at the benches as part of the budget and reassured that they will be delivered to the quality expected.
LCH asked for the area from the York Stone up to Barclays to be looked at by the Transport and Highways department as one piece. RM said that FEC and the Council are looking at this together and want to ensure that there is a joined up public realm. He added that the telephone boxes are the only thing that the Council cannot touch due to them being statutory installations and that this means the pavements beneath them cannot be touched by the Council either.
LS mentioned that BT have appealed to the Secretary of State to secure permission to replace two of the phone boxes with digital advertising and asked if those who oppose the appeal should write to the Secretary of State in objection. RM encouraged representations from those who wish to express an objection.
AC returned again to the topic of the seating around the Town Hall Square, asking what the benches are made of. KG responded that they are made out of a reconstituted stone, meaning that they aren’t stone, but they look like stone.
KG showed a render image of the benches. AC stressed the need for seats with backs to allow people to sit on them for longer periods. KG pointed out that the seats are timber but are supported by a concrete frame.
Having looked at the render, MA raised the point again about people not being able to use one side of the bench around the green when it is muddy, thereby causing the loss of half the seating in poor weather. KG reiterated about the structure of the seating.
AC said that the benches shown on screen wouldn’t fall into her definition of a seat because they don’t have backs. She raised concerns that the main view that those seated would have is of the W7 bus stop. KG reassured that the the height of the bench is a standard 450mm and noted that they had purposely put seating in this space so as to reduce crowding around the bus stop itself. She said that she sees huge advantages coming out of this part of the scheme and that Make had worked hard to respond to feedback at the design stage.
AW spoke about how the design really opens up the green and Town Hall Square space. KG added that one of the criteria for the design of the square was to draw upon the design intent put forward by Uren in the 1930s. Furthermore, the design hasn’t changed from what was consented in planning.
TP asked if the benches are DDA compliant and said that if this sort of thing has been properly thought about in the Town Hall Square design, then the attendees should feel really confident in communicating the benefits it will bring. MP said that she thought it was a good arrangement in terms of accessibility and represents a significant improvement from what was there before.
AW emphasised that extensive consultation had been undertaken with local people and community groups to progress the design of the square, including the layout and proposed seating. It would now be very difficult to change, as planning approval has been received.
LS asked if the visuals shown to the group could be made more public and asked whether consideration had been given as to how digital signage would be integrated into the overall design of the square. AM and KG said that digital signage has not been discussed in detail at this stage, but that there are no immediate plans for this. If this is something that The TIME + SPACE Co. want to pursue from an operational perspective, they will raise it with FEC and Make at one of their weekly meetings.
Restoration update
KG spoke about the recent site visit attended by the CSG, where they were shown the restoration works first-hand. She referred to the patination of the bronze screen being restored and said that works are ongoing on this.
KG then discussed the Assembly Hall sprung floor, explaining that the footprint will be the same as it was originally. She noted that a wall is being put in for a pre-function space before you go into the Assembly Hall, which can be used by community groups. This is in line with the wall that separates the cinema room and the Assembly Hall. On the Assembly Hall side, bleacher style seating is being installed.
In response to a query submitted by AC in advance, KG explained that the sprung floor cannot be put back into use because the new structures mentioned above will sit on top of the floor. However, it will remain intact underneath so at any point in the future it will be more than possible to fully restore the floor if the seating changes.
KG also clarified that the some of the original pullies and ropes will be retained as part of the heritage design but not put back into use. AM reiterated this and said that they would not be used from a production perspective.
LS mentioned that there is a talk being held about the restoration of the Town Hall on the 23rd March and that tickets are available on Eventbrite. The talk was first scheduled to take place in 2020 but was delayed due to covid.
Programme update
JP said that Ardmore are working on the last phase of works for Block A, going through what is called the snagging process. He explained that Block B is going through internal finishes, such as tiling, flooring and kitchens.
The residential plots are completed in the Mews and the statutory services are being installed. The previous Marketing Suite space has been stripped back to a shell, for use by a future commercial tenant.
JP spoke about the CSG’s recent site visit, at which attendees were able to see the co-working space coming to life and the metal framework in the Assembly Hall being progressed.
PB said there had been a question submitted in advance asking for updates on the Street Furniture Management Plan, Public Realm Lighting Strategy, Parking Management Plan and Residential Travel Plan. The Residential Travel Plan has been approved and the Parking Plan and Public Realm Lighting Strategy are both currently going through the planning application process with Haringey Council. The Street Furniture Management Plan would be managed by the vendors – as this is a pre-occupation condition of F&B only, it will not be submitted until the F&B tenants are in place.
MA referred to the façade of Block A on Haringey Park, suggesting that there is a problem with efflorescence on the bricks. JP said that this will go away over time. Whilst a lot of people think it should be washed away straight away, adding moisture will actually prolong the issue.
Preparations for Community Use and Access Steering Group (CUASG)
AM led this item and spoke about the Terms of Reference requiring that the CUASG be set up 6 months before completion of the development. The CSG and CUASG will run alongside each other for a period of time, with the CSG being in operation until Ardmore have completed their works on the site.
AM informed the group that he was scheduled to meet with LCH and LS that week in order to review the community use agreement.
AM said that The TIME + SPACE Co. are looking to start the CUASG in Summer 2022 but, as above, this is dependent on timescales for completion.
LS asked whether the opening of the Town Hall would be in Q4 2022 or Q1 2023. AM stated that the team are looking at a soft opening later this year with a grand opening next year, although the timescales are not concrete. AM wants to start having conversations about the CUASG but does not want to waste people’s time if they are not yet in a position to provide the answers needed. That said, a good starting point will be the initial discussions he is having with LCH and LS, as the community use agreement predicates the work of the CUASG.
LS asked if the Council Officers would be involved in the review of the community use agreement. AM explained that the Council would need to sign off on the terminology if amended. LS asked if the Council Officers would be involved in the CUASG itself. AM confirmed that they would be.
GJ asked whether the fit out will be undertaken by a different contractor and how long it may take, and whether the work had been commissioned yet. AM said that they were at the final stages of the fitting out contract and this will be separate from Ardmore’s work, but managed by FEC and The TIME + SPACE Co. He said specialist contractors will be used for the data cabling and wiring to match the specification of the space, with the specification having been put together by Theatre Projects. AM said it will take around six months for the commissioning to be completed.
GJ asked if the event space simply starts as a shell. AM said that this is largely the case but that Ardmore had fitted the relevant electrical and mechanical equipment. If additional services are required, this will be built in. The design of furniture and fittings takes place separately from Ardmore’s work and The TIME + SPACE Co. is working with Make to ensure that the feel of the space is in keeping with the historic building.
GJ suggested that community users would like to know how they can use the technical equipment in the space. AM said that, realistically, there is going to be an events and technical team on board and so third-party use of those elements has not been part of The TIME + SPACE Co.’s operational considerations.
GJ proposed that some people may not want to pay for the extra staffing involved. However, AM confirmed that the spaces are not available for an entirely dry hire but will instead come with a base level of infrastructure with the required staffing. He stated that the final costs for events had not yet been decided and so have not been communicated to residents at this stage.
A.O.B
MA asked whether there would be any letter drops going out to residents in the near future. LG said that a newsletter is currently being prepared, with an update on the Town Hall Square and the recent site visits.
AC said she was unhappy about how the meetings have been organised. She suggested that this meeting had been a slight improvement but that it would be more beneficial if documents and images for discussion could be sent in advance, alongside answers to the group’s questions. She also raised a concern that FEC had not participated in a meeting that had been proposed with a sub-section of the group.
AC expressed the importance of the Town Hall development and good community engagement and communications.
AW responded that the format of the meeting had been changed so as to encourage an open dialogue, and that this was done in direct response to the group’s feedback. She explained that BP had on many occasions asked for the group to submit questions in advance, but that it was not until this meeting that those questions were forthcoming. As such, the project team has endeavoured to answer those questions accordingly and it felt like the meeting had been more successful.
AW also stated that it is difficult to have meetings with a smaller sub-section of the group because it isn’t a very inclusive approach, and it could mean that others miss out on questions they would like to hear the answers to. She suggested that the group moves forward in a positive way and that the project team will continue to welcome questions in advance.
AC asked how regular the meetings would be going forward. AW said that there are no plans to change the regularity of the meetings but that the project team is looking at the transition into the CUASG.
LS suggested that the two meetings could run in parallel, as the construction won’t necessarily be concluded by 6 months prior to the opening of the Town Hall. She asked whether there was a date for the newsletter so that the talk on 23rd March could be advertised. LG said she would confirm over email whether this will be possible.
SC asked if the questions submitted can be circulated in advance ahead of the meeting, in order for everyone to understand what had been asked.
LG asked if anyone had any other questions and thanked everyone for attending the meeting, again encouraging people to get in touch if they have any other questions.
LG closed the meeting.







